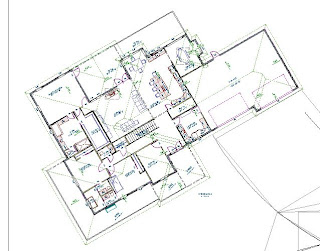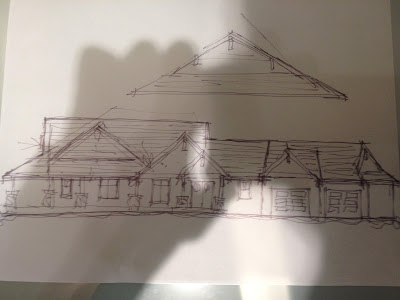We only have a neighbor, Steve, to our west and an easement on the east. I talked with Steve and see where an old marker was but Steve said the property line was at a completely different bearing than what I was seeing on the county parcel map. So, I had to call a surveyor (more $$) to come out and officially mark our property. Well it turns out that Steve was probably using a bearing that was lined up from a corner stake and a surveyor marker (just a reference point, nothing more) which is definitely not on the right bearing.
 |
| Setting up equipment |
 |
| Bushwhacking to set official line markers |
Once the weather clears, John and I will mark out our rear property line where we are adjacent. The great thing is that we don't have to worry about our rear neighbors encroaching and building a fence since we will be sharing access to the 10 acres.
 |
| East property line staked |
 |
| West property line staked |
Good news is that we got back about 30' width that we weren't absolutely sure if we owned or not.
Bad news is that we got alot more area to clear underbrush in the front part of the property. :-)




















