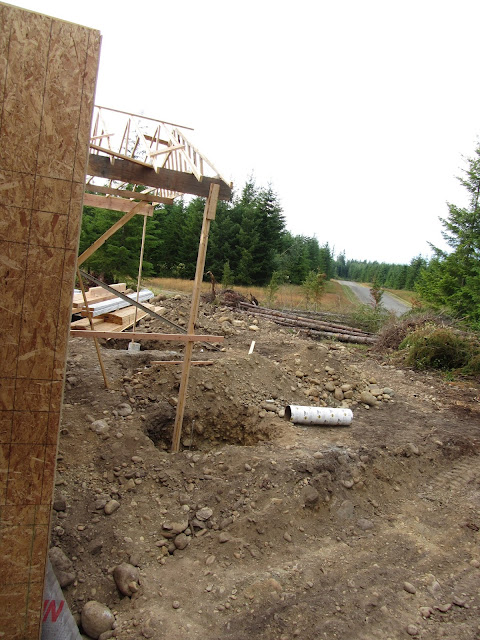Now that all the walls in the basement are framed, the next step is installing the floor joists and subfloor. We have some large spans of open space (20'+) and I didn't want any poles in basement so had to beef up the TGIs.
The middle section will be where the pool table, dart board, etc goes. Against the far wall will be TV and game consoles, plan to unpack the oldies: Atari 2600 (original), SNES, Sega Genesis, Nintendo 64, Nintendo GameCube, PlS2, Wii, PS3
From this direction, you can see C office on the right and spare bedroom in the corner. There is a bathroom in the far left corner.
The floor joists started laying out pretty quickly but the supplier failed to ship (11) 16' and sent (8) 8' instead of (8) 9' so weren't able to finish. Took an extra day to get materials out there.
I upgraded the subfloor to the Edge Gold (something like $35/sheet) but is guaranteed not to delam or warp for 200 days. Hopefully I wont have to test that claim out.
I just finished helping load up about 30 sheets of the subfloor (HEAVY) and the framer/truss guy are going over the details of the layout. Lots of small details to make sure everything is correct before building the trusses. It is a pretty complicated layout and definitely an expensive line item
He said it will take about two weeks to build the truss and no reason why framing the upstairs can't be done in that amount of time. We'll see.










































