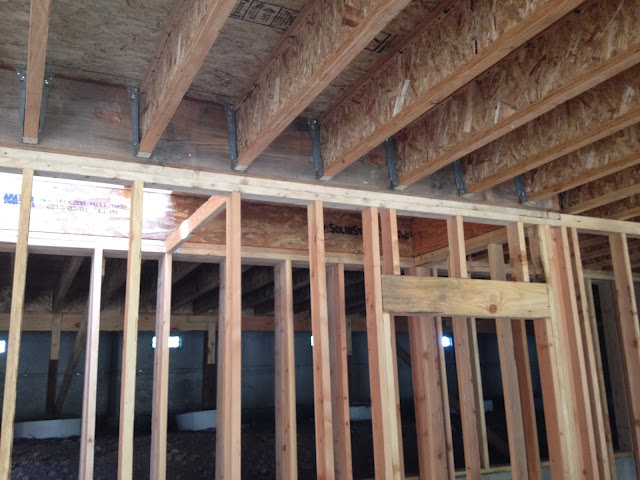Finally the framing is getting ready to be finished. It has taken much longer than the framer said and that was because he had a couple other jobs going on at the same time. I understand the need to maximize projects during the summer but it is costing me money at this point. Talked with the framer and he said he wouldn't do the other job until mine was done ... well that lasted about 4 days.
Anyway, starting to see the light. The staircase to the basement is being put in so we no longer have to walk around the house to get to the basement.
Since the basement is 'unfinished', the wall has to be closed off and a fire door installed. Knowing we would finish the basement at some point and want to have the staircase open when coming down the stairs, put in a header to carry the load so we could remove all the studs and the door that is showing below.
Loft framing is done and now there is a nice little sitting perch. B likes to go up there and hang out ... once we get books in the library, he may never come down.
The rear deck roof is now framed and provides an amazing look out to the property.
Have started playing around the fireplace size and location. I grew up with wood fireplaces and always wanted one and now that we have plenty of wood, we will have one. Planning on getting the Fireplace Xtrordinair 44 Elite (
http://www.fireplacex.com/ProductGuide/ProductDetail.aspx?modelsku=98500113) with the Artisan Face. It is large and puts out some serious heat so the plan is to offset the electrical bill during the winter.
Here are some pics of just putting some boards up to get an idea of how we want it to look.






No comments:
Post a Comment