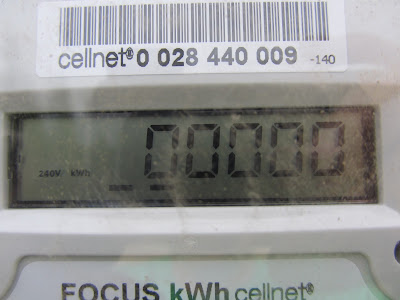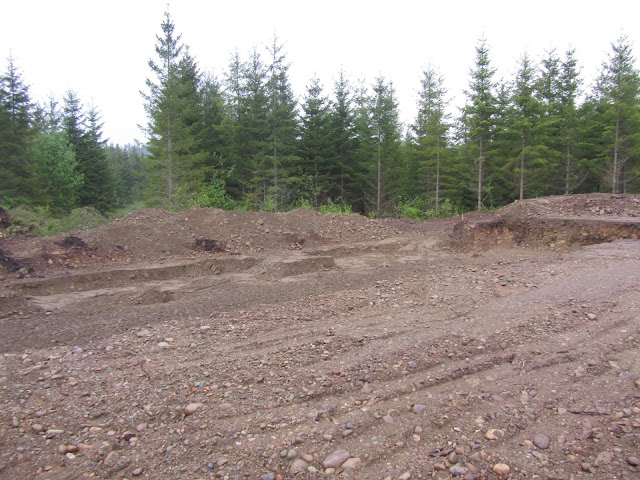 |
| View looking southwest toward the garage. |
We started out Sat morning with working on the rough in plumbing and I kinda left that to John (aka the plumber).
You will see a huge L-shaped wall in the back corner of the garage - that wall is 9' tall and about 24' long. There is also a huge pit in front that has to be back filled that is at least 20 yds, ugh .... although I'm not supposed to backfill for at least 3 weeks to let that beast fully cure.
 |
| Nice view across the entire foundation |
I started backfilling on Sunday around the stem wall as it was solid and not putting alot of pressure with 16" of material. The foundation guy said I could make a ramp and drive over with the Dingo but I didn't want to chance placing 2000lbs over the newly formed wall. So, I slung the dingo over the wall. I was still a little nervous going over the top of the wall in case something broke but it worked out awesome.
I would drop in several buckets of material and then use the Dingo to go back and forth to pack down - did this twice for the 16" rise. The pink stuff - 2" XPS around the perimeter where the the slab goes. This is only for the areas where the concrete isn't covered by 18" of dirt on the outside.
The rough in for the plumbing was finished although I still need put two buck outs around the two end pipes for the toilet and shower drain. This way, we don't have to be exact on the placement and can put right where we want it later .... and just patch around the pipe with concrete. There will be floor covering it anyway so you will never see the patchwork. Much easier this way.




































