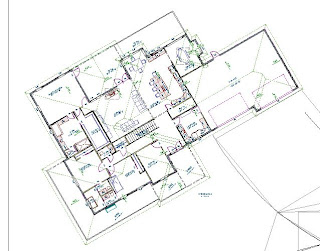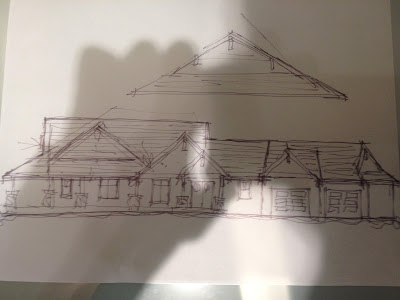After 'transferring' the layout into the software program,
it need a bit of tweaking to get rooms lined up, better use of dimensions, etc. I spent countless hours and about 20 revisions before we finally got to the point where we 'signed off'.
At that point, I needed to get a professional to review, comment, update so we could get to the construction doc (i.e. blueprint) stage. I contacted the builder of our current house, who is a designer, and started working with him. The roof lines were a mess so that was his first order of business to simplify and then tweak the layout for better symmetry, flow, and support structure. After about a week, we got a front elevation
During the houseplan development and clearing the property (and in our copius spare time), we have been scouring magazines, websites, forums, etc to get ideas for the new house. While it has been fun and exciting, it is totally overwhelming and exhausting. Choices, choices, choices!!
I am a very analytical person so I have to have everything organized into separate folders based on category - the stack is about 6-8" at this point - but most of the folders are spread out on the office floor for easy access :-)




No comments:
Post a Comment